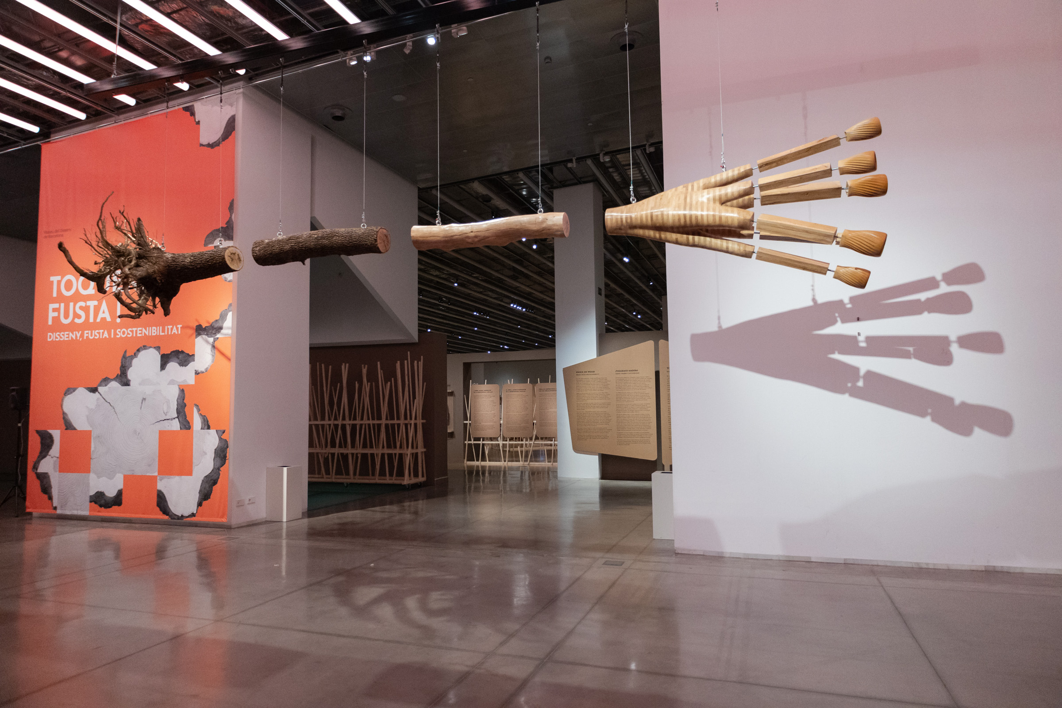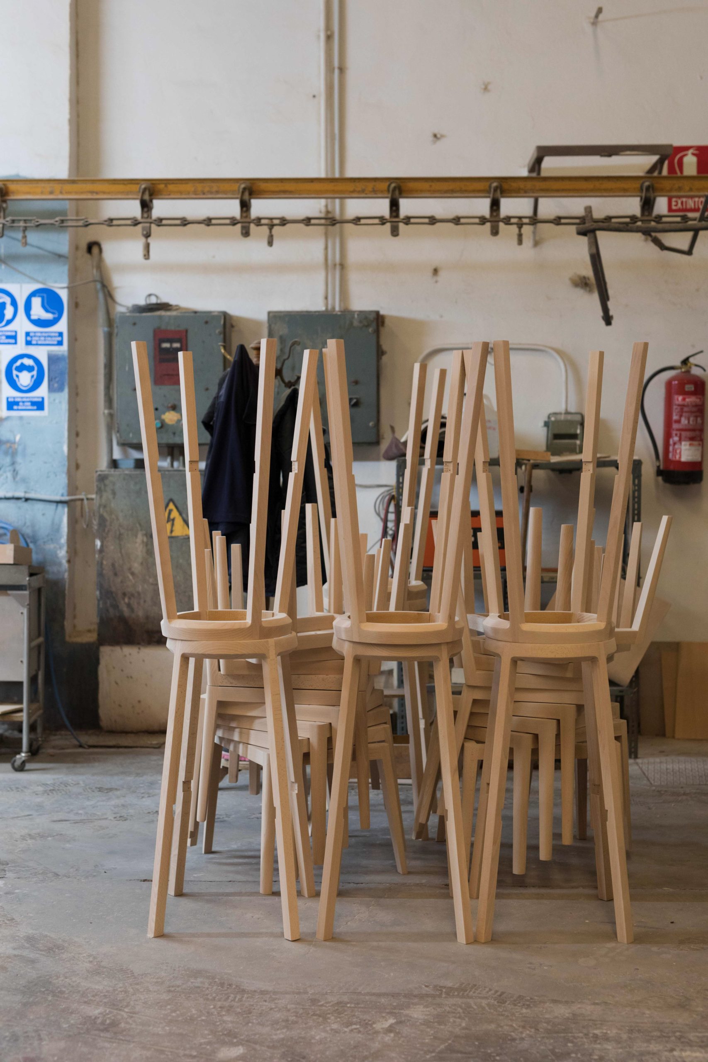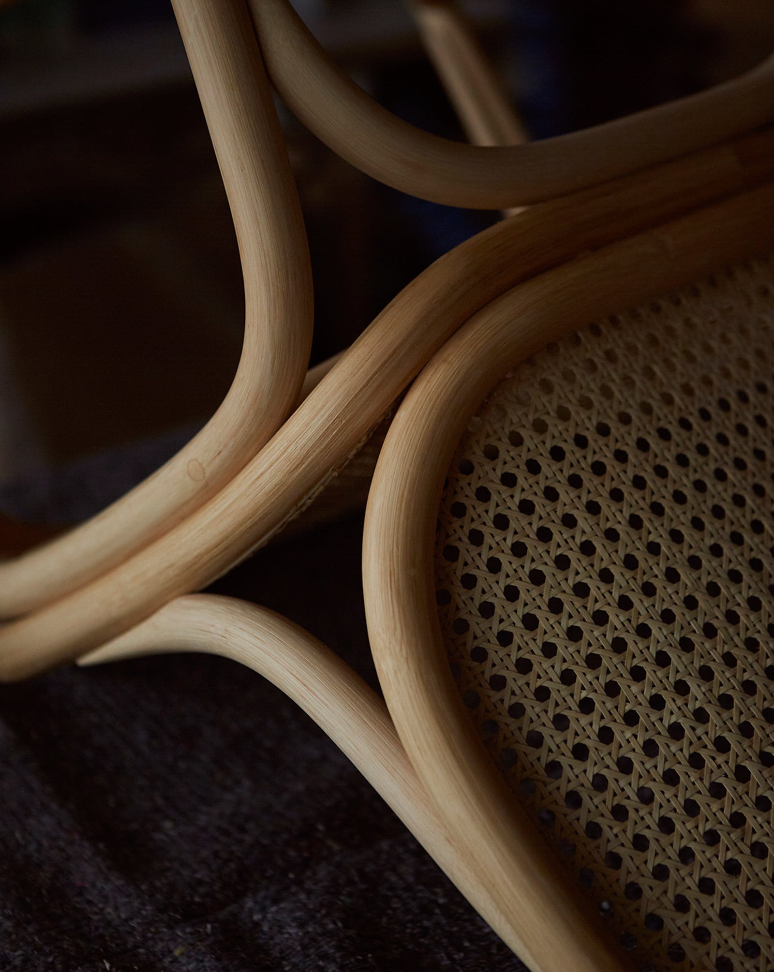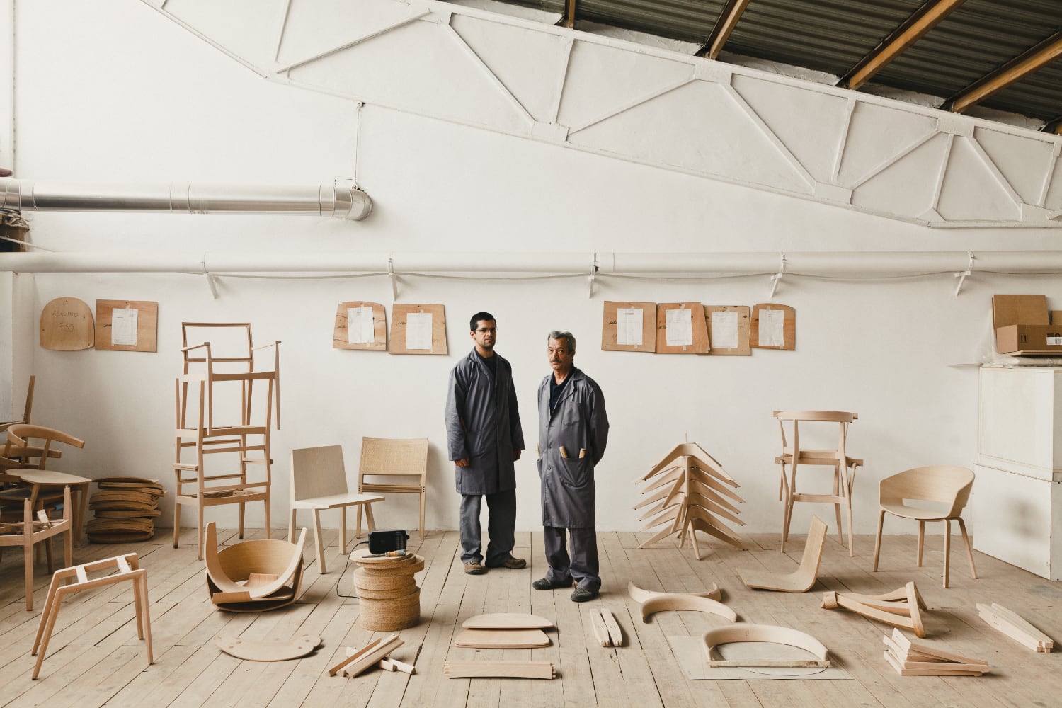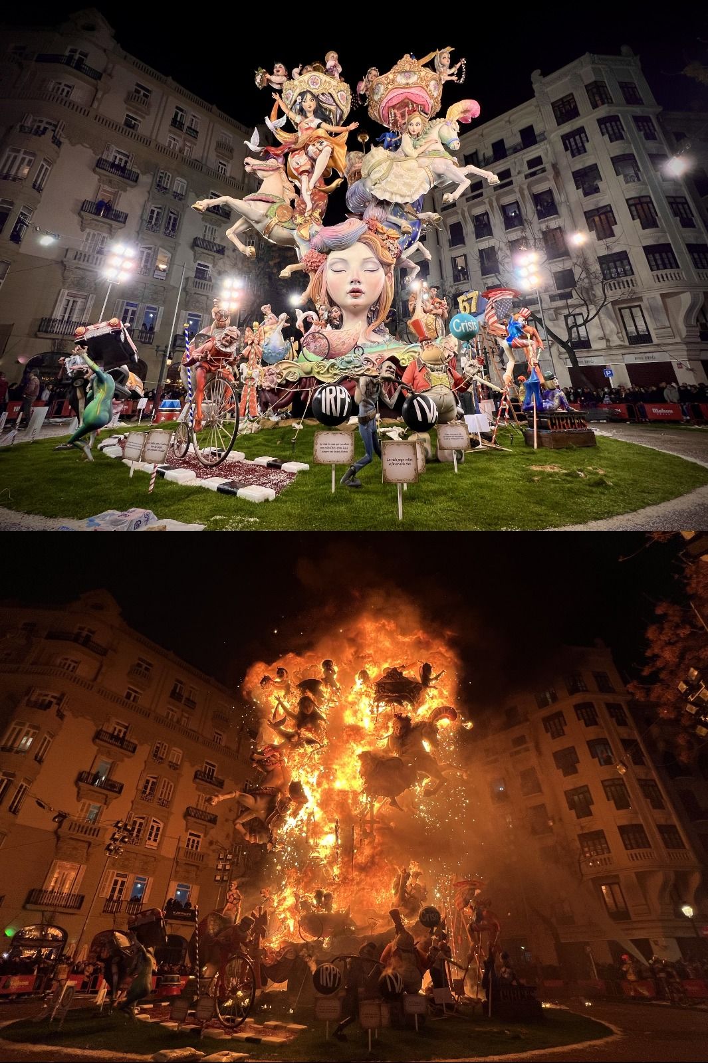La Muralla Roja is an impressive fortress-like housing project that sits atop a rocky cliff, overlooking the Mediterranean Sea. Designed by the acclaimed Spanish architect Ricardo Bofill and completed in 1973, it is almost unfathomable in scale. La Muralla Roja is part of the La Manzanera project, a residential programme conceived by Bofill. Established in 1962, La Manzanera’s master plan would be built in stages: a Mediterranean residential resort, it included apartment buildings and recreational facilities.
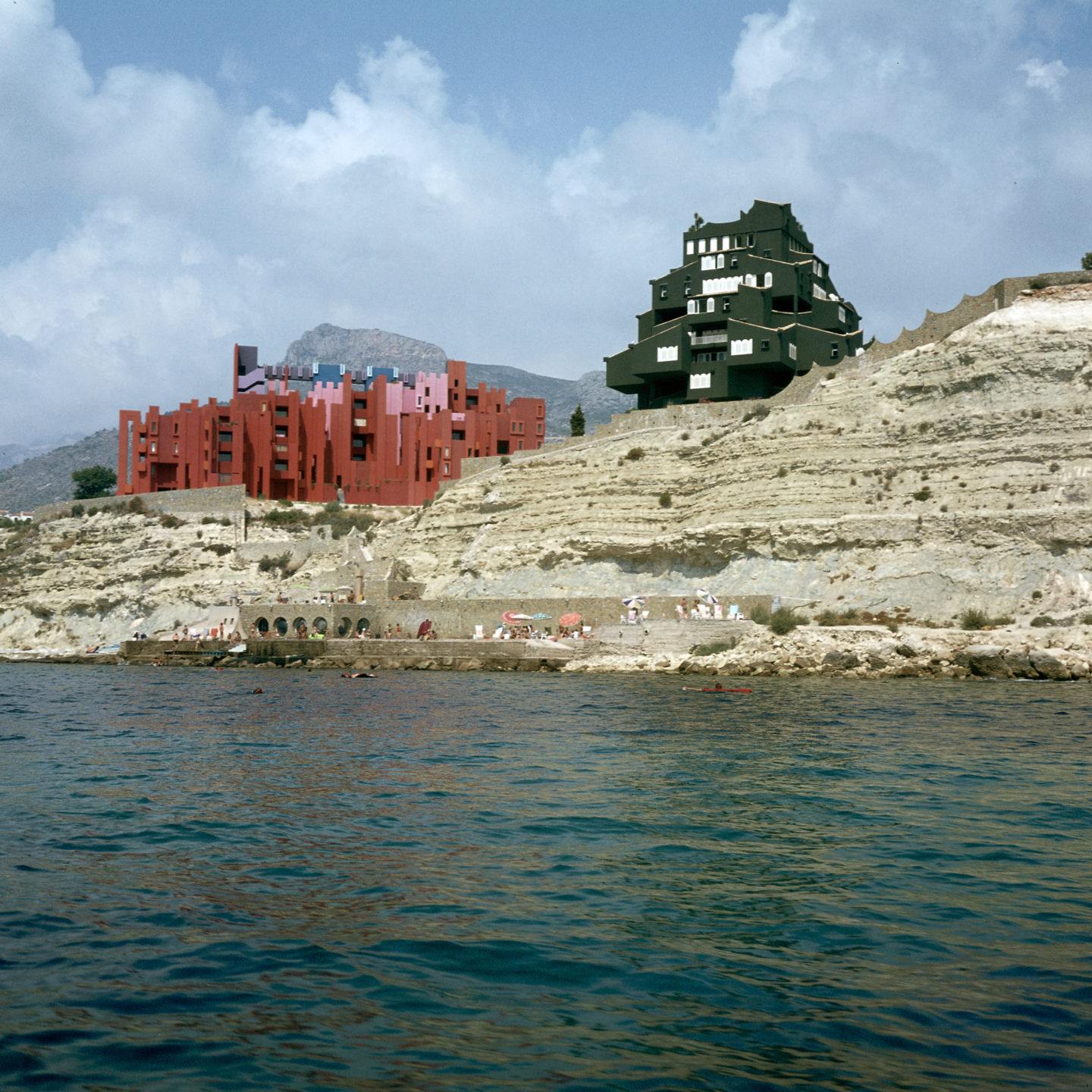
La Muralla Roja—The Red Wall (left).
Headquartered in a spectacular repurposed cement factory in Barcelona, Ricardo Bofill established the architectural studio RBTA (Ricardo Bofill Taller de Arquitectura) in 1963. Through his work, Bofill has been on an enduring quest to explore diverse cultures and stylistic approaches. Of particular note, his rediscovery of traditional patterns and local forms (such as the vernacular Catalan style and the minimalist architecture of North Africa) would challenge the dominant thinking often found in architecture. Bofill’s practice stresses the importance of the human experience, using an architectural approach that interacts with cultural heritage and technological development. His designs typically reject the characterless nature of functionalism, instead emphasising communitarian values and community building. Such is the approach found in La Muralla Roja.
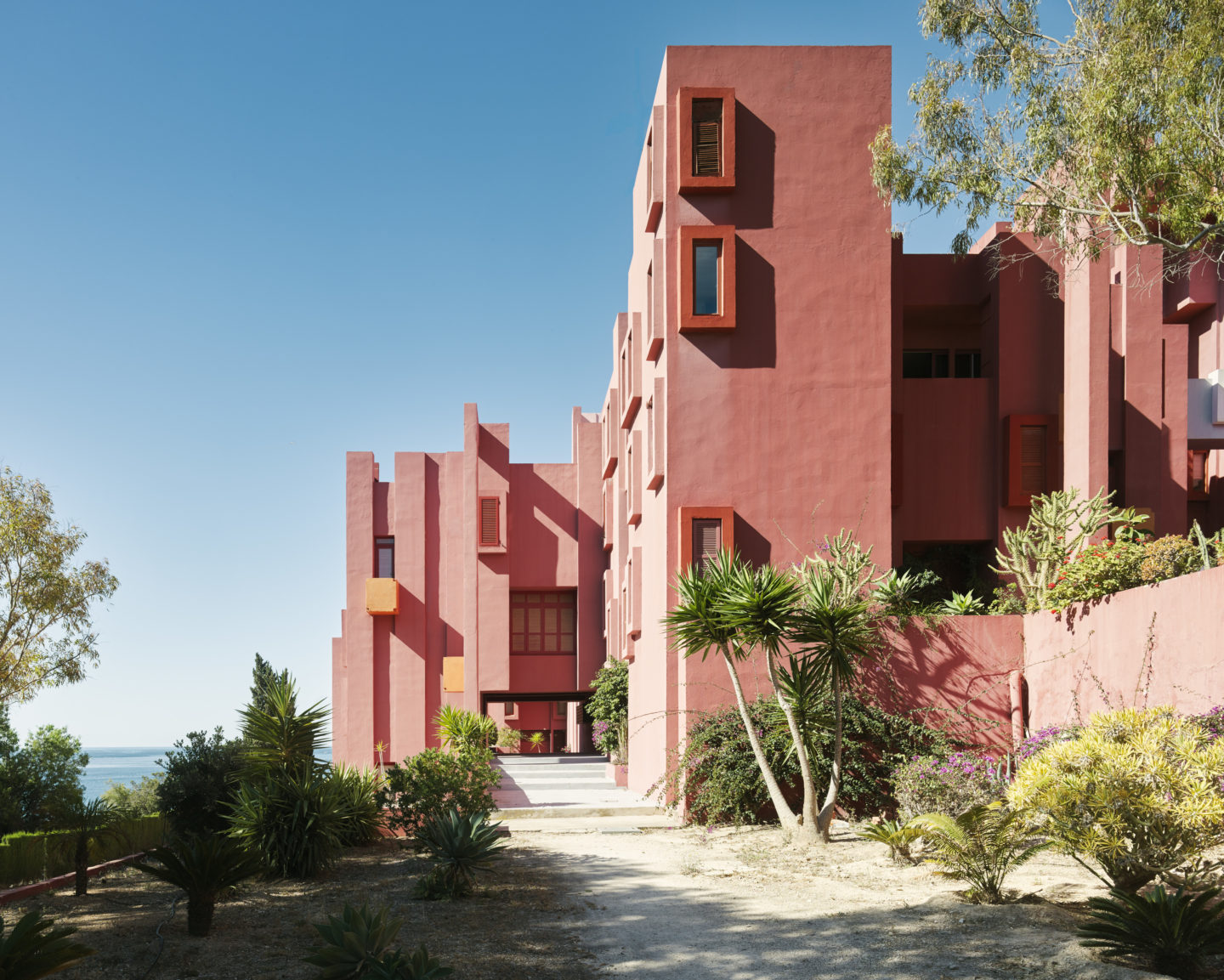
Photo © Gregori Civera.
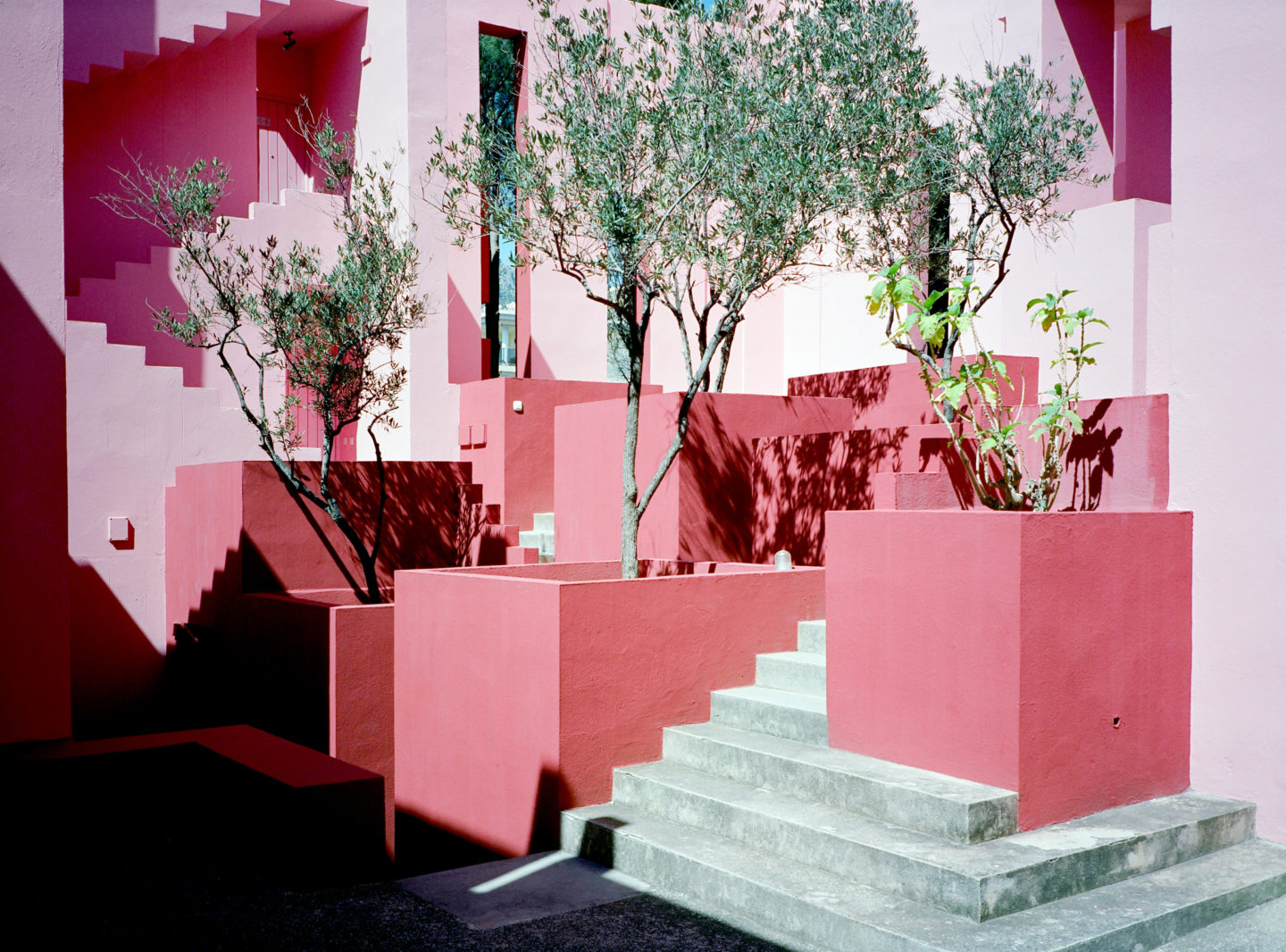
Photo © Fred Guillaud.
La Muralla Roja’s architecture was designed as a reference to the architecture of the Arab Mediterranean, particularly the adobe (clay brick) towers found in North Africa. Ricardo Bofill chose to deviate from the accepted architectural practice of dividing public and private spaces, by reinterpreting the Mediterranean tradition of the casbah. Described as a ‘labyrinth’, La Muralla Roja’s geometric plan was based on the typology of the Greek cross. Grouped in different ways, each arm on a cross is five metres in length, intersecting at the service towers which house the kitchens and bathrooms. The building is evocative of constructivist architecture, a style developed in the Soviet Union in the 1920s that incorporated ‘straight lines, cylinders, cubes, and rectangles . . . and merged elements of the modern age.’ La Muralla Roja’s complex form combines a series of interlocking stairs, platforms, and bridges, providing access to fifty apartments of different sizes as well as a roof terrace with solariums, a swimming pool, and a sauna.
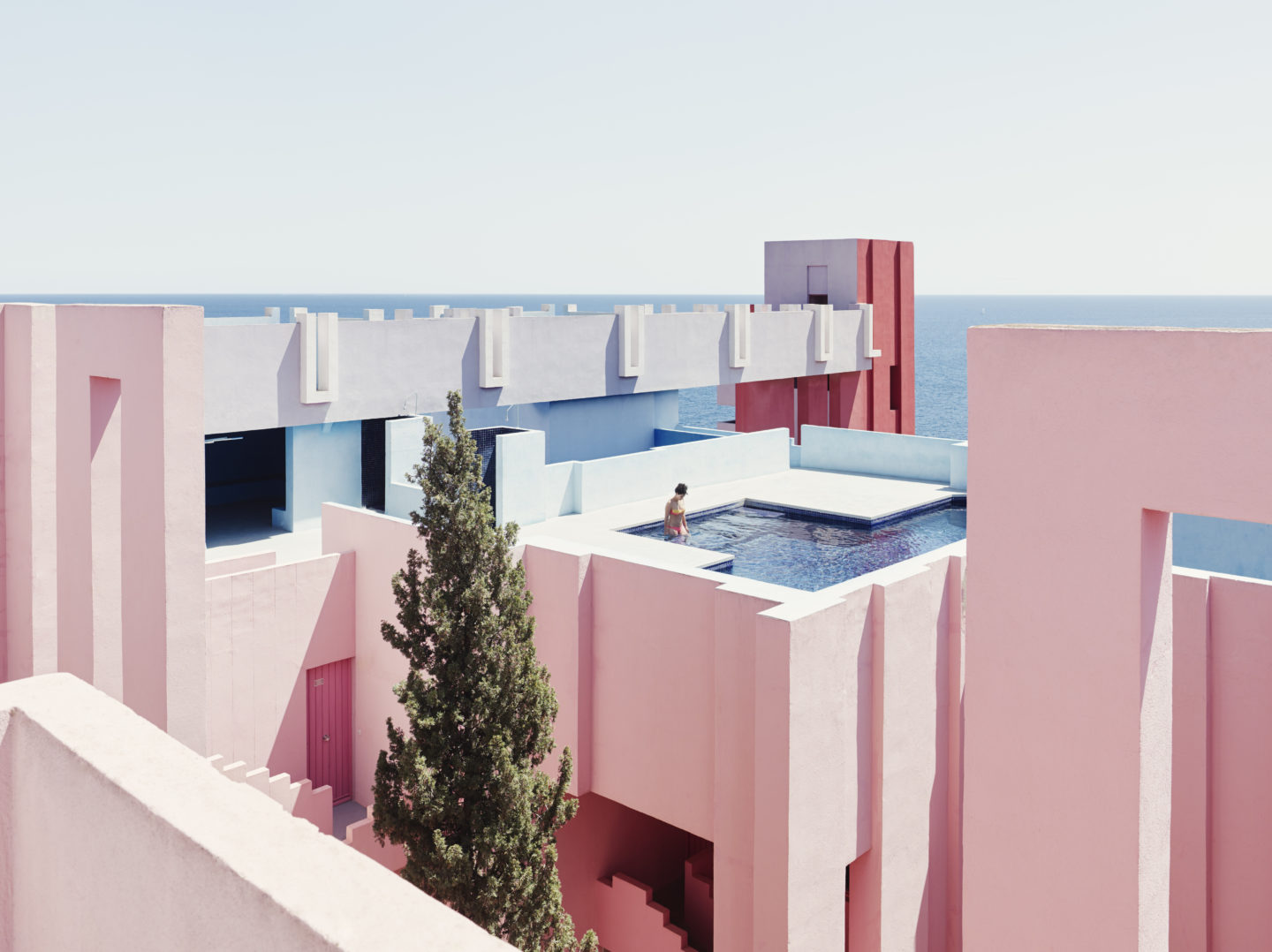
Photo © Gregori Civera.
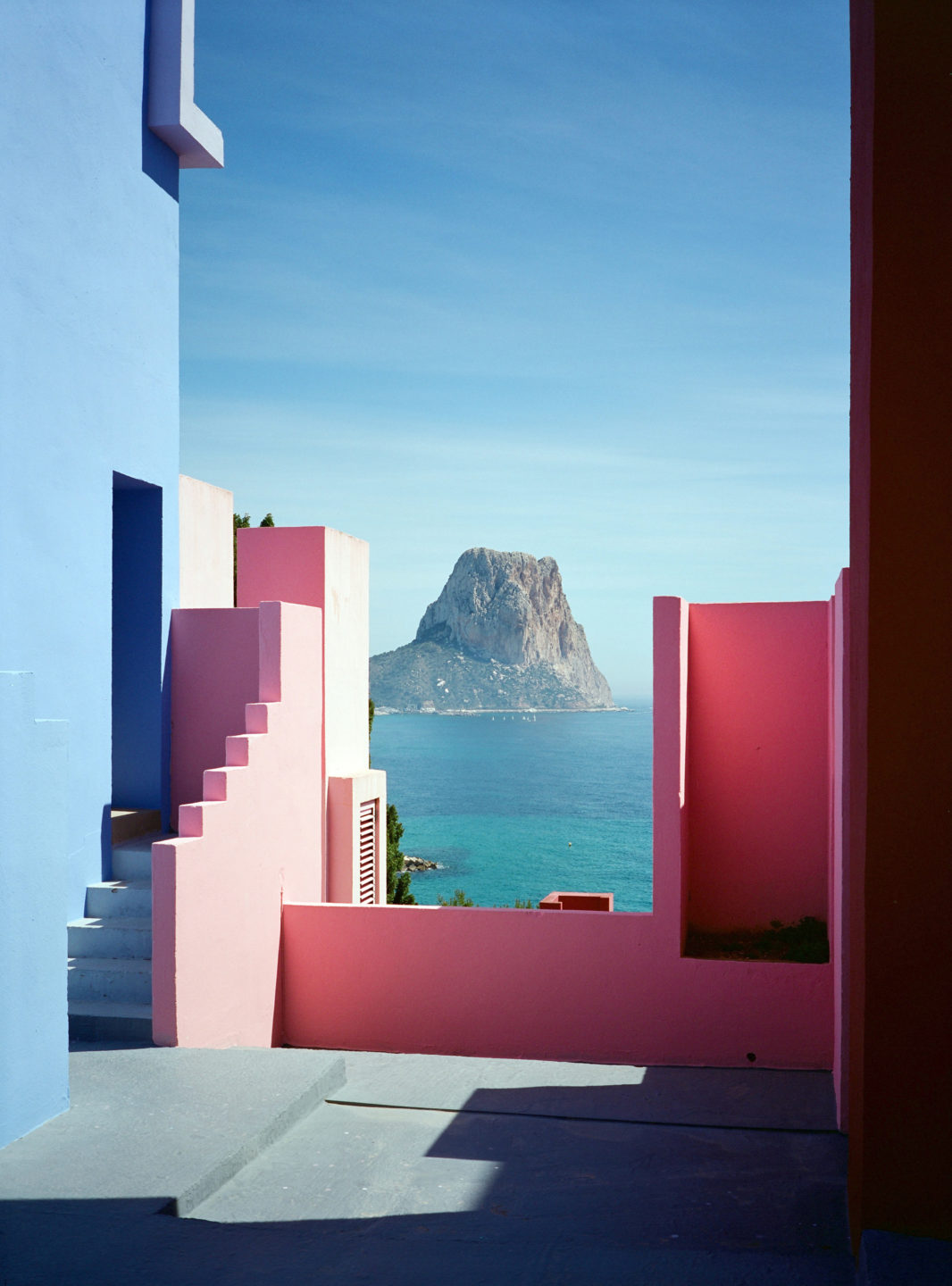
La Muralla Roja overlooks the Rock of Ifach in Alicante. Photo © Fred Guillaud.
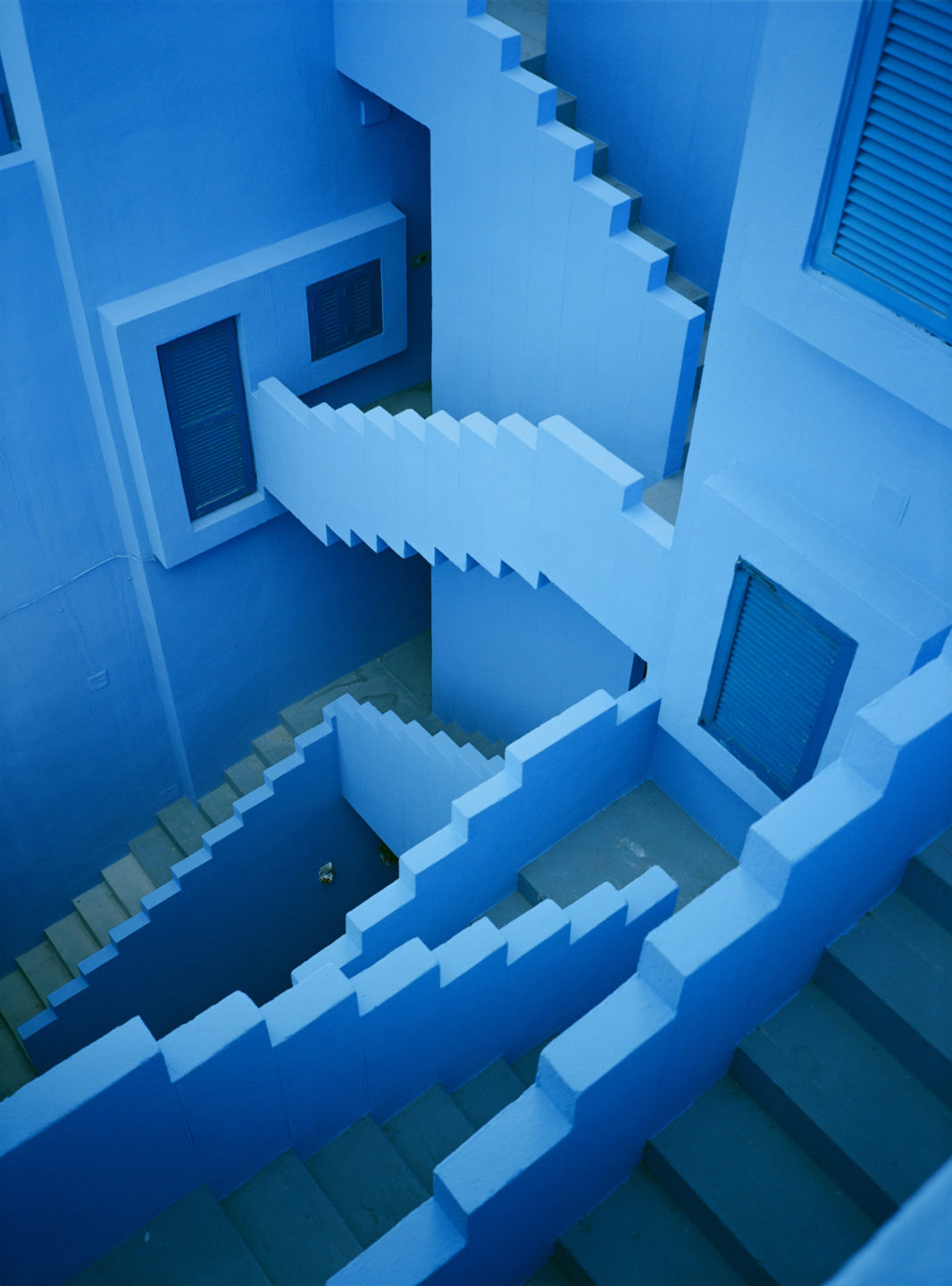
Photo © Fred Guillaud.
Ricardo Bofill’s use of colour on La Muralla Roja is unquestionably its most striking feature. The building takes its name, La Muralla Roja or The Red Wall, from the red hue painted on its exterior facade. Beautifully realised, the red emphasises the structure’s bold contrast with the rocky landscape. On the interior, Bofill applied a palette of blues, including sky blue, indigo, and violet, to both contrast and blend with the azure Mediterranean sky. Throughout La Muralla Roja, the brilliant use of colours, with their varying degrees of intensity, offer an eye-catching interplay between light and shadow. This clever combination of colour, light, and shadow, works to create a greater sense of space.
Building brilliance
La Muralla Roja (The Red Wall) is the first in a series of insights into unique buildings and places, defined by their architecture, colour, light, and shadow.
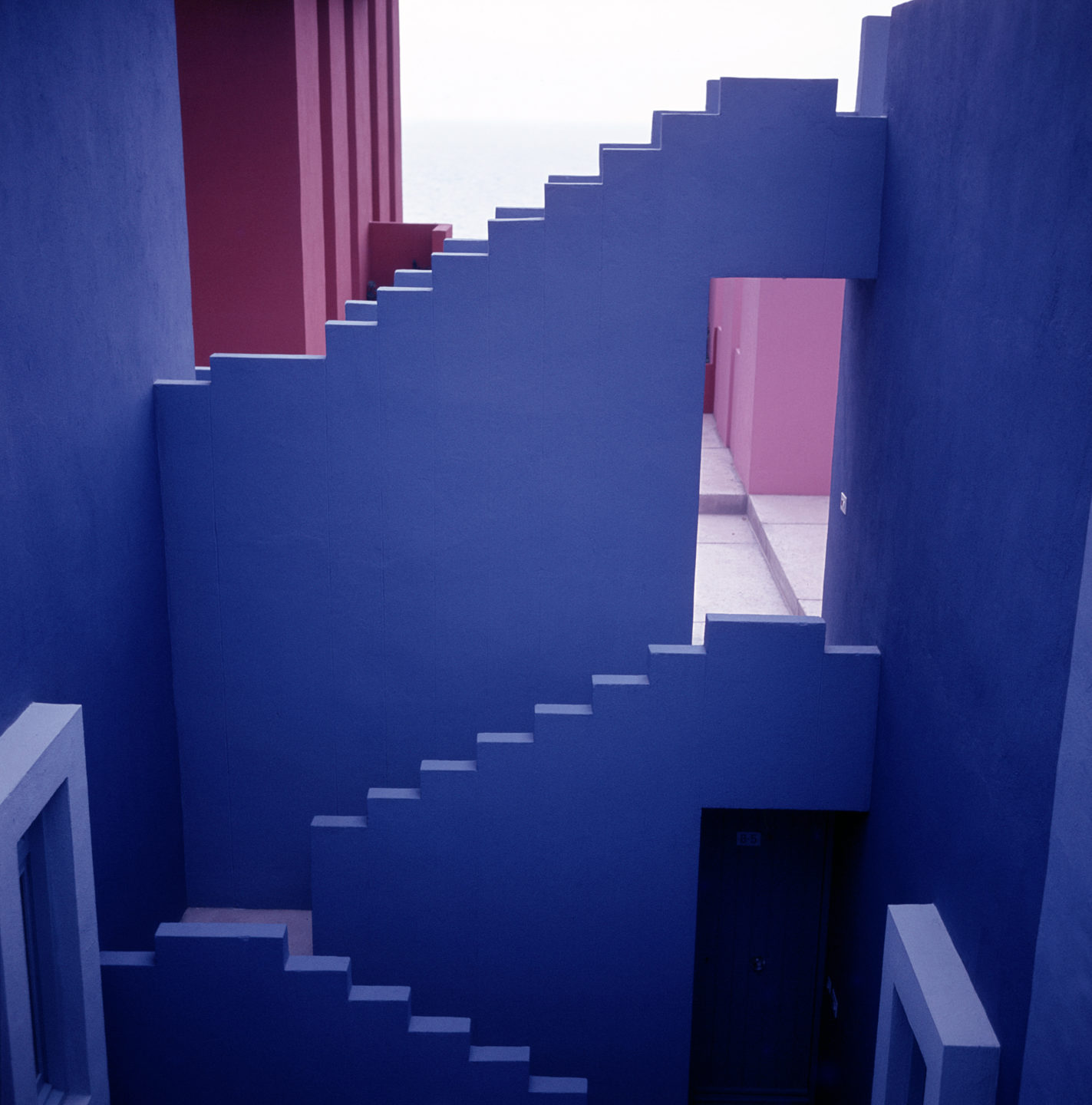
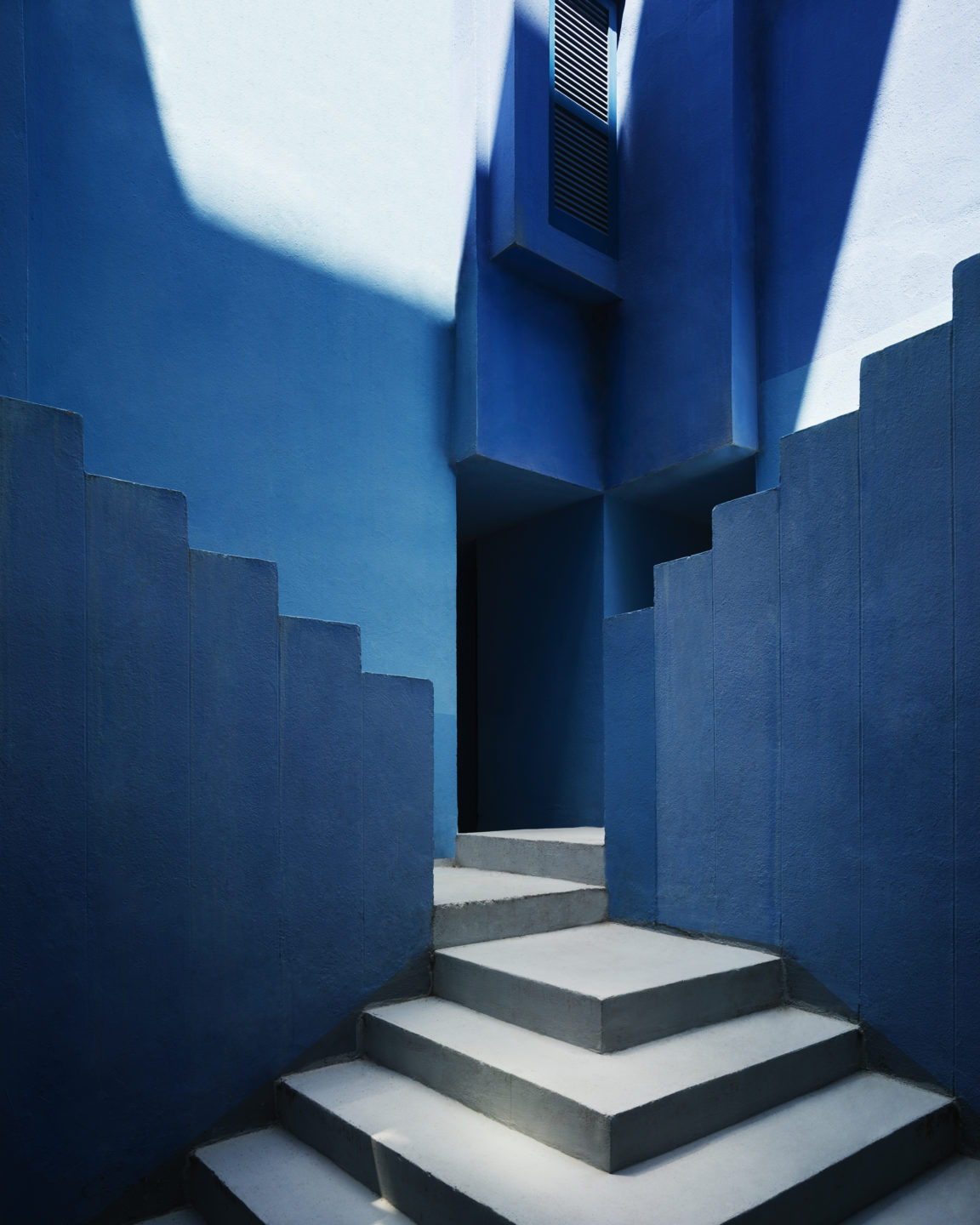
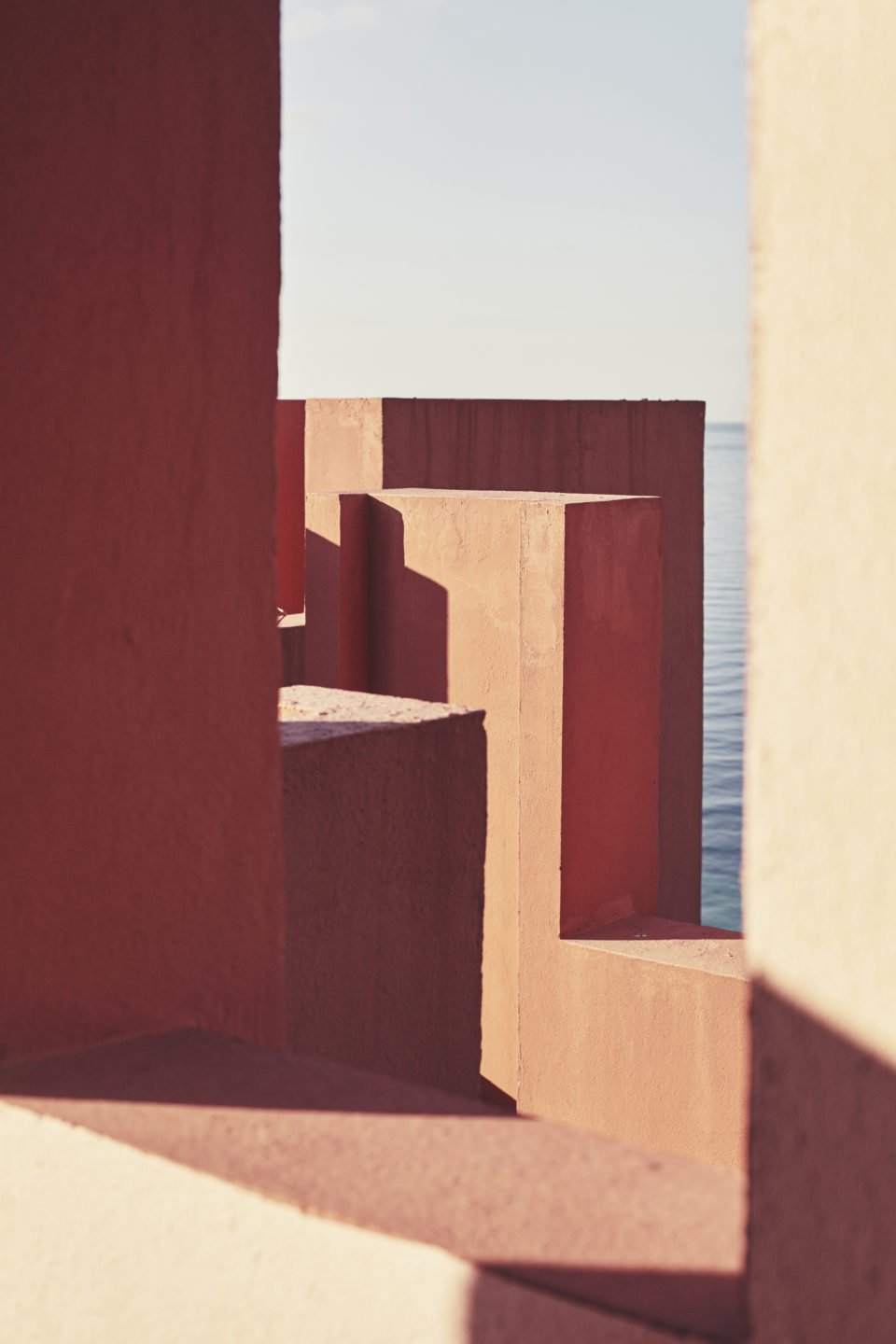
Photo © Nacho Alegre.
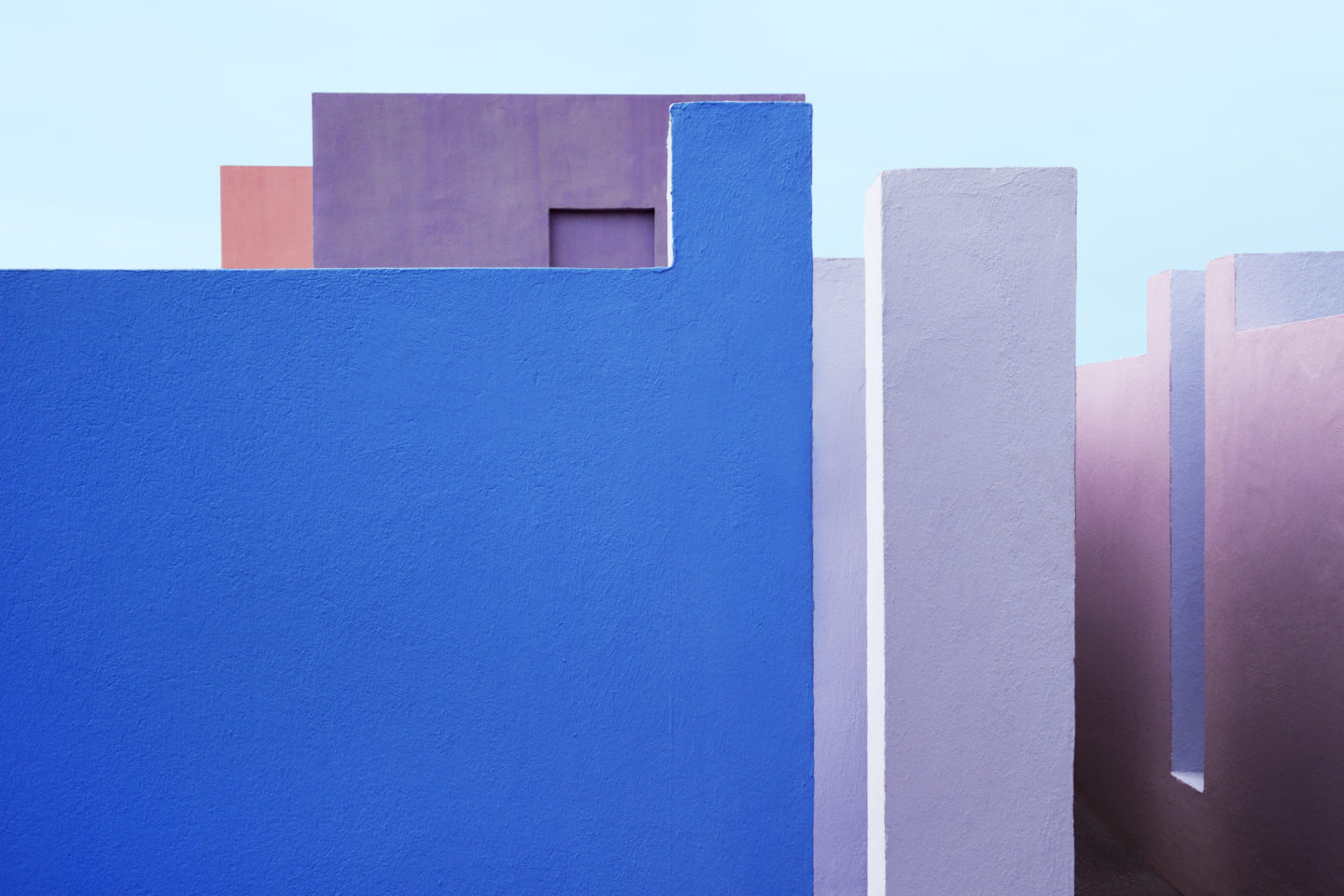
Photo © Jeanette Hagglund.
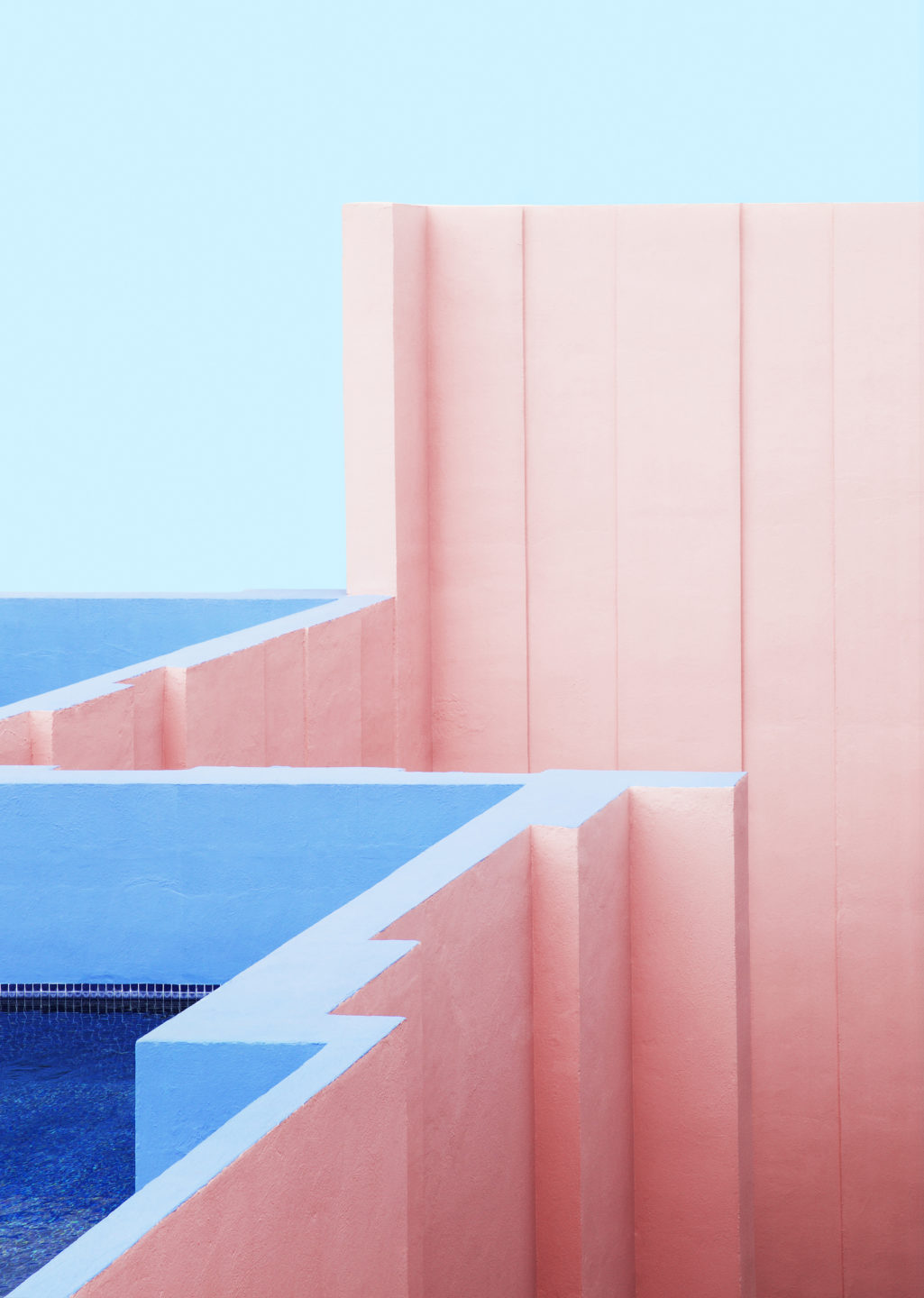
Photo © Jeanette Hagglund.
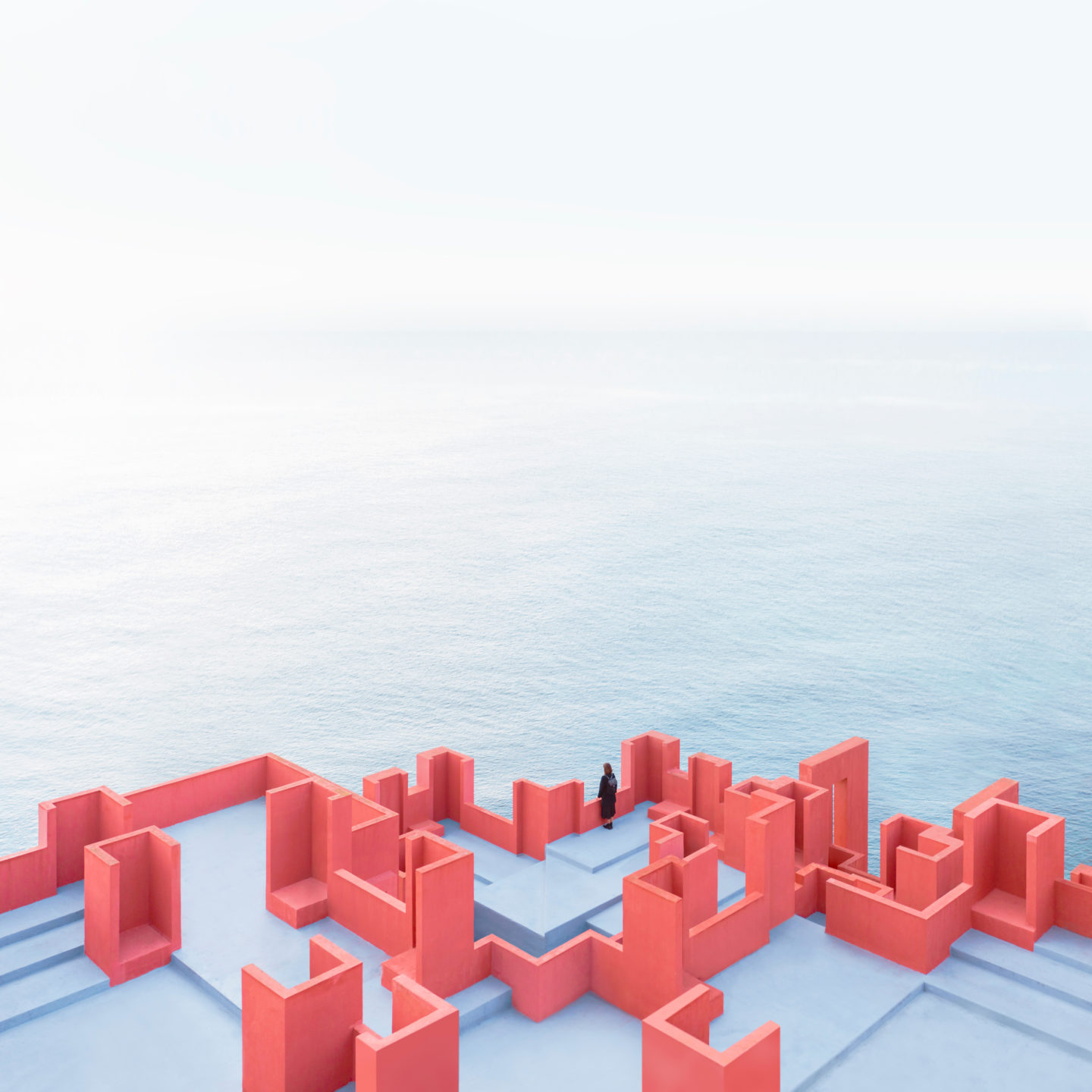
Photo © Daniel Rueda.
Photographs courtesy of Ricardo Bofill.

